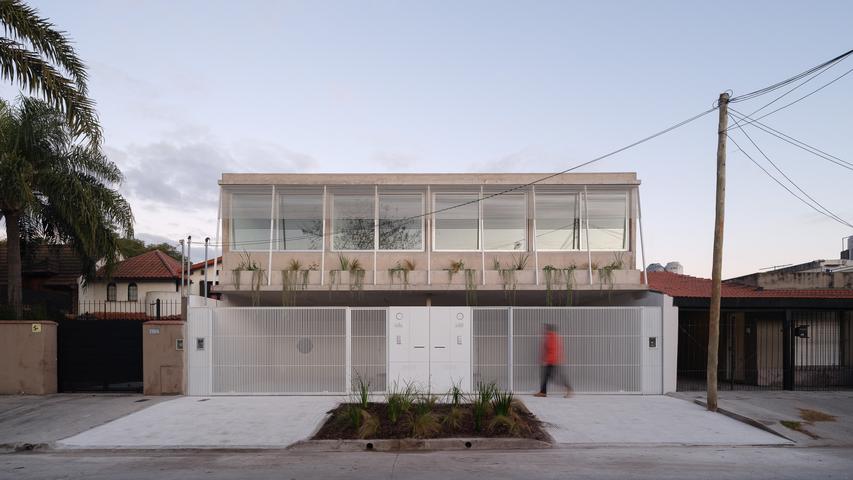This project in Ituzaingó, Argentina, features two mirrored houses designed to seamlessly blend with the surrounding neighborhood.
The architects utilized a sequence of alternating elements on the facade, creating a gradual transition between the exterior and interior.
Inside, the homes are organized around three empty spaces that provide different levels of privacy and connect the various functions.
The use of exposed concrete, white surfaces, and patterned elements creates a modern aesthetic that complements the spatial arrangement.

